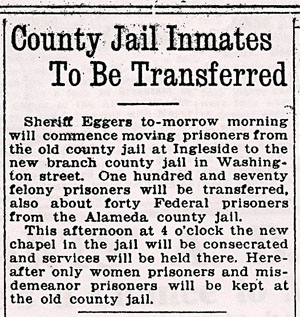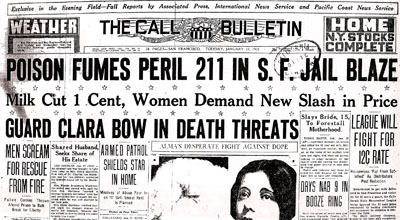By the turn of the 20th century it was obvious to San Francisco city leaders that the old Broadway Jail, constructed in the early 1850’s, had outlived its usefulness. Built through the efforts of Sheriff Jack Hays, San Francisco’s first elected sheriff, by the 1890s the building was dilapidated, escapes were not uncommon, and the jail’s capacity had been overwhelmed by the increasing number of pretrial prisoners who were making court appearances five days a week at the new Hall of Justice on Portsmouth Square.
The Ingleside Jail, which opened in 1876, offered the San Francisco Sheriff’s Department an impressive inmate capacity, but the task of almost daily transportation of prisoners back and forth from Ingleside's remote location at the City's southern boundary to Chinatown for court was an ongoing logistics problem. Henry Ford would not began to mass produce Model T cars until 1908, so the majority of mass transportation in America was still being done by horses pulling vans or wagons. The term "van" originally referred to two or four horses pulling an enclosed wagon, and was the method used by sheriff's and police departments around the country to transport prisoners.
The opportunity for San Francisco to build a replacement county jail came about amidst a flurry of newly approved civic projects as the City embraced modernization at the start of the new century. It’s not often that a major urban planning project and a world class disaster go hand in hand, but that was exactly the case with the third major county jail facility in San Francisco’s history.
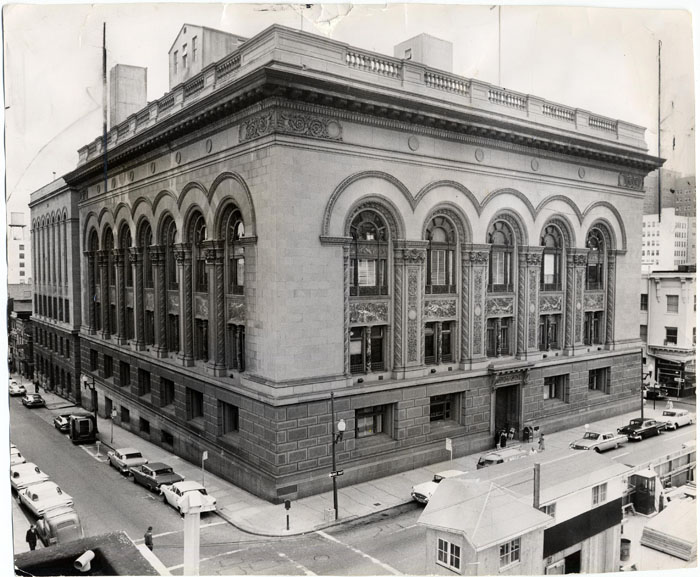
The San Francisco Hall of Justice and the County Jail building in the 1950s. In the foreground is the corner of Kearny and Washington Streets, and at the far right is Merchant Street where just a few doors down is Alfred's Steakhouse the perennial meeting place for Hall of Justice court and law enforcement staffs. Tiny Dunbar Alley can be seen separating the two buildings midway down Washington Street.
In the right foreground, temporary fencing surrounds Portsmouth Square during the construction of a new 500 space underground parking structure. The City had to tear up a large portion of the Square to install the underground complex, carefully removing and marking the location of dozens of historical markers and statues. In 1970 a controversial pedestrian bridge was constructed to connect the park to the Holiday Inn.
In the September 1903 election, two and a half years before the April 1906 earthquake, the City’s voters were asked to approve a $697 million bond measure to fund the construction of a new county jail to replace the Broadway facility. The jail would be a separate building located just behind the existing Hall of Justice at Kearny and Washington Streets. In an SF Examiner editorial just prior to the election, the Broadway Jail was described as “a jail that was not considered very good for a city of 50,000 and cannot be expected to be sufficient for a city of more than 400,000 inhabitants.” (Examiner, 9-28-03.)
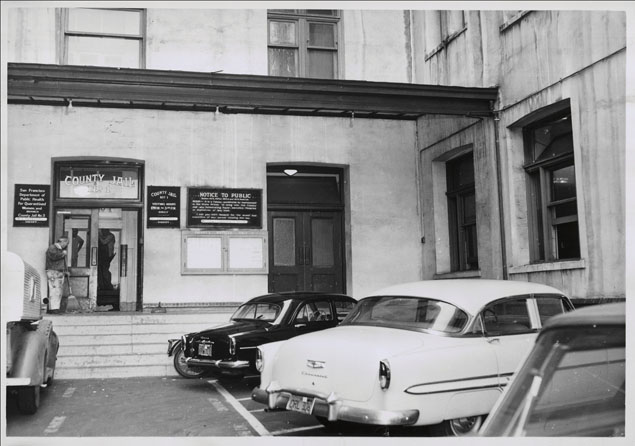
Set just behind the Hall of Justice building on Kearny Street, the County Jail's two wings created an alcove inside of which was the main entrance (right).
This photo probably was taken in 1961, not long before the building was destroyed. The lower two floors were occupied by the Coroner and the Police Department’s Central Station. The Sheriff’s Department’s administrative offices, the jail kitchen, laundry and other facility functions were located on the third floor. The four levels of jail tiers were located above the third floor.
Although the new jail was fully funded and architectural plans had been completed, no actual work had taken place at the Kearny Street construction site as of April 17, 1906. Of course, everything changed at 5:12 AM on the morning of April 18th when a 7.9 earthquake erupted on the San Andreas fault in the Pacific Ocean just offshore from Daly City at Mussel Rock. The earthquake, and the raging firestorms that followed, destroyed both the old Broadway Jail and the existing Hall of Justice; in fact, San Francisco's entire public infrastructure lay in smoldering ruins.
During the historic rebuilding effort that followed the 1906 disaster, San Francisco city leaders initiated the construction of a new Hall of Justice, to be located on the exact site of the destroyed structure in Chinatown. Like its predecessor, the new Hall faced Portsmouth Square on Kearny Street, at the corner of Washington, taking up half a city block. The new Hall would be home to San Francisco’s Police headquarters and the location of the City’s criminal and civil courtrooms.
The reconstructed Hall of Justice opened in February of 1912, when the Police Department moved into the building from their temporary post-earthquake headquarters at 64 Eddy Street. The Police Commission held its first meeting in the new Hall on February 21, 1912. But, as often was the case throughout the City's history, the construction of the new county jail lagged considerably behind its original schedule.
In fact, it would be more than three years before the new county jail was completed and finally opened. Officially called County Jail No. 1, the jail was a stand-alone building, separated from the Hall of Justice by a narrow street called Dunbar Alley. The two buildings were connected by an innovative “sky bridge”, which now crossed between the third floor of the Hall and the fourth floor of the new jail. There was also an underground tunnel connecting the two buildings, accessed primarily for maintenance and utilities.
The San Francisco Police Department operated a booking an intake jail inside the Hall of Justice, which was called “City Prison” and located on the upper floors of the building. This unique separation of jail management between the Sheriff’s Department and the Police Department continued for decades, carrying over to the opening of the current Hall of Justice at 850 Bryant Street in 1962. Finally, in 1976, Sheriff’s Department took over the management of City Prison from the Police Department and all booking and intake operations for the City and County. Under the Sheriff "City Prison" was was renamed “County Jail #1”.
In its description of the new Hall of Justice on Portsmouth Square, the San Francisco Bulletin referred to the “sky bridge” connecting the two buildings as the “Bridge of Sighs”, “which not only looks like the original in Venice, but will have much the same function. The bridge will take prisoners across the alleyway directly into the criminal courts, thus saving what is now a daily necessary nuisance, the conveying of prisoners by van back and forth several miles from the Ingleside branch jails to the courts in the vicinity of the old city hall site.” (Bulletin, 2-16-12)
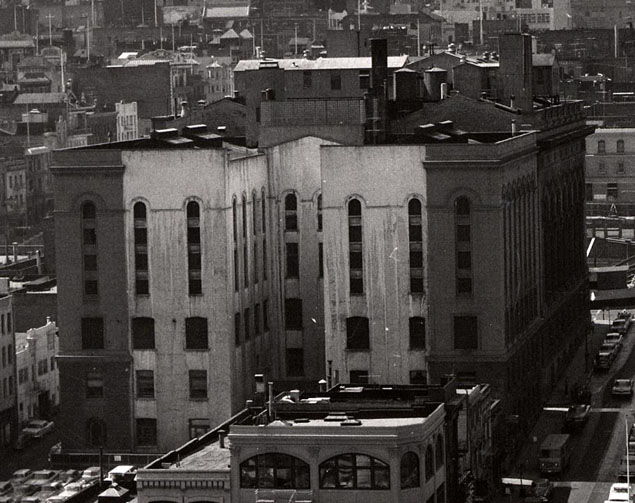
Essentially located in back of the Hall of Justice (the darker building just behind), the county jail was separated from the Hall by narrow Dunbar Alley.
Notice how the ornate facade that is wrapped around the building stops mid-way in the back, around the Merchant Street side on the left and the Washington Street side on the right. Another alley or street fronted the jail entrance, which was inside the alcove formed by the building's wings.
Across that alley was a parking lot. The name of that alley is currently unknown, but it is the walkway by which all Sheriff's deputies and civilian employees entered and left the jail building each day.
San Francisco Sheriff Fred Eggers was finally able to move the first jail county jail prisoners into the new County Jail No. 1 on July 26, 1915. “One hundred and fifty eight prisoners were removed from No. 2 jail at Ingleside to No. 1, Washington and Kearny Sts. There were four wagonloads guarded by 15 deputy sheriffs. Included in the lot were 40 United States prisoners.” (The Daily News, 7-26-15.)
The Washington and Merchant Streets facades of the building were designed to be attractive, with an exterior finishing of Raymond Granite from Clovis, CA and Colusa Sandstone, which was also used on the outside of the St. Francis Hotel's newly built north wing in 1913. The east side of the building, which was largely unseen by the public, was common brick faced with cement. It is this rather plain exterior that comprised the Sheriff’s Department’s main entrance to the county jail building.
The first floor design of the jail was similar to that the current Hall of Justice on Bryant Street: general access was through ground level entry doors, then into a public lobby which accessed an elevator that went up to the jail floors. A comparison of the elaborate exterior of the nearby Hall of Justice with the rather plain exterior of the county jail suggests not only civic priorities, but also the dwindling funds remaining for the jail portion of the paired buildings.
The jail functioned as a multipurpose building, with the Coroner’s office and City Mortuary located on the first and second floors of the Merchant Street side and an Emergency Hospital occupying the first floor of the Washington Street side. The Department of Public Health also ran a facility for “the detention of male and female insane” in the building.
During the same period, the City was overseeing another major capital improvement project-- the new San Francisco General Hospital, which would have an Emergency Hospital component. But until the new SFGH was completed, the City’s Emergency Hospital was actually located in the Washington Street building. After the opening of SFGH, the former hospital space on the Washington Street side became the Police Department’s Central Station and Traffic Division.
The third floor, as shown on the blueprint drawings, was devoted to Sheriff’s Department administrative offices and jail operations. This floor included the jail kitchen, laundry, storage areas, officers’ mess, as well as an infirmary for male and female prisoners.
The entire building was designed in the shape of a squared-off “U.” Drawings from the 1911 design show the basic layout of each floor, including a fourth floor with multiple tiers of cells. The prisoner housing areas were not unlike those of many era jails: tightly constructed cells in long hallways wrapped around a tall, open rotunda.
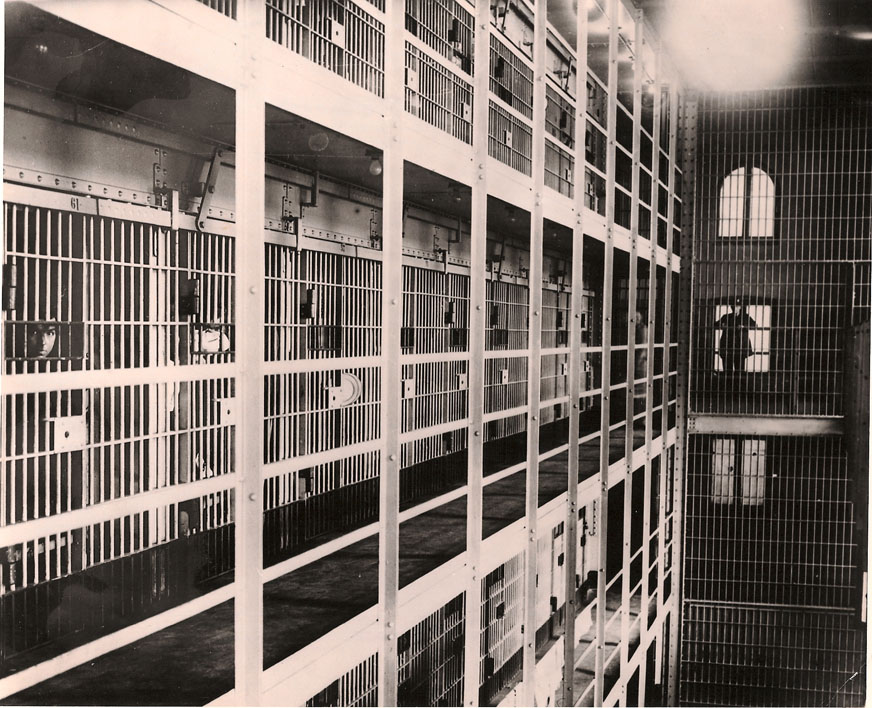
As is currently the case, rapid inmate turnover was common at the Kearny Street County Jail. The jail received 3,313 total prisoners during the first fiscal year (San Francisco Municipal Reports, 1914-1915).
The jail was on the fourth floor, but it was a floor that soared upward accommodating four full tiers of jail cells. The facility was used primarily to house felons awaiting trial or Superior Court disposition. Pretrial misdemeanants were housed next door in City Prison. The official capacity of County Jail 1 is unclear, but when the jail was opened the press noted that 158 prisoners were transported there, and in the Municipal Report of 1914-1915, Sheriff Thomas Finn noted there were 139 prisoners in County Jail No. 1 at midnight on June 30, 1915.
By 1931, County Jail No. 1 was housing in excess of 200 prisoners, as dramatically reported on January 27, 1931, when a fire broke out in the “fumigation room”, causing a panic among the inmates and releasing dangerous sulphur fumes in the air. Fortunately, no one was injured and the Sheriff's Department was fortunate that a mass evacuation of prisoners and staff was not needed.
County Jail No. 1 and the Hall of Justice at Portsmouth Square served the City and County for 47 years, from 1915 until January 1962. That's when construction of a new (and current) Hall of Justice was completed at 850 Bryant Street between 6th and 7th Streets. The move was made for a number of logistical reasons, but when the City's legal infrastructure moved to its new South of Market location, it signaled the end of Portsmouth Square's historic tenure as the epicenter of San Francisco city life. Today the block simply marks a demarcation between Chinatown and the Italian North Beach neighborhood.
Several major tenants of the old Portsmouth Square buildings (primarily the Courts and Police headquarters) moved into 850 Bryant a few weeks before the two jail floors in the building were fully completed. For example, on January 12th, an armored car, under heavy guard, moved records and approximately $10,000 in cash and bonds from the bail bond office (Chronicle, 1-13-62). After operations commenced in the new Hall of Justice, prisoners continued to be housed at the Washington Street jail until the week of January 24, 1962.
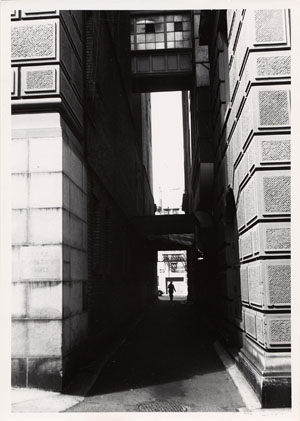
Narrow Dunbar Alley separated the Hall of Justice and the County Jail, connecting Washington and Merchant Streets. A glass "bridge" was designed to connect the two buildings. At the far side of Dunbar Alley at 659 Merchant Street, Alfred's Steak House opened in 1928 and became a prime Hall of Justice hangout.
"Les girls reacted much the same as women everywhere when Sheriff’s Capt. John Scanlon with, ‘Okay ladies, whenever you’re ready,’ gave the signal for the transfer to get under way. Dressed in their Sunday best with each clutching a plastic bag of personal belongings, they appeared flustered and irritated by the break in jail routine.
“Once seated on the bus, where most immediately lit cigarettes and were just as promptly told by Head Matron Rita Bernell to put them out, an atmosphere much like that of a girls’ school holiday outing took over.
“While the women inmates included one murderess, narcotics addicts, thieves and parole violators, security precautions were almost hidden in their informality. Two armed deputies rode in the bus with matrons and Bailiff Peggy Holder. Incongruously, [the bus] was emblazoned on each side with large March of Dimes posters advertising ‘Mother Marchers.’” (San Francisco Examiner, 1-25-62).
Male prisoners were transferred to the new jails over the next two days. On January 26, prisoners from City Prison were transferred under heavy guard of both the Police and Sheriff’s Departments. Ninety eight prisoners were transferred that day. The next day, January 27th, another caravan of cars, motorcycles and busses left Kearny Street, traveled down Broadway and the Embarcadero to the James Lick Freeway, then off the freeway at the 9th Street off ramp and on to 850 Bryant Street.
Unfortunately, not all went well once inside the new building on Bryant Street. An elevator with 34 prisoners and two deputies came to a sudden stop between the 3rd and 4th floors where they remained stuck for 35 minutes. After returning to the basement, a second try to get to the 7th floor got only so far as the 6th floor before the elevator once again broke. At that point, the 7th floor bound prisoners were kept at the 6th floor City Prison until they could be led up stairs to the County Jail (Examiner, 1-28-62).
But the saga of the Kearny Street Hall of Justice and County Jail buildings was not over. The old Hall of Justice was considered an historic and important building by many San Franciscans and there was push from the community to preserve the old building and find other uses for it. The San Francisco Chronicle’s architecture expert, Allan Temko, admired the building “with its handsome Renaissance arcades, its sober granite facings, its marble floors and mahogany paneling, for which old San Francisco spared no expense, right down to the bronze doorknobs.” (San Francisco Magazine, May 1971).
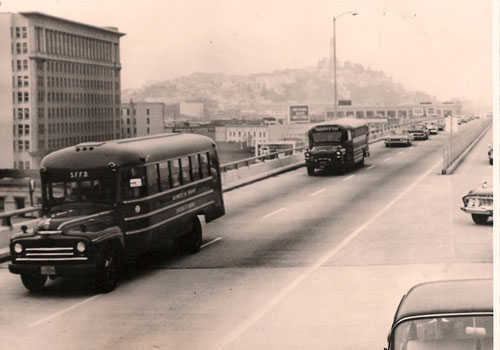
Sheriffs buses on the former Embarcadero Freeway transporting County Jail inmates from the Kearny St. Hall of Justice to new 850 Bryant Street Hall of Justice.
The old Hall and jail buildings stood vacant for several years while they slowly deteriorated and were the object of vandalism. In 1965, the still vacant buildings were formally turned over to the Redevelopment Agency. The Agency put the site out to bid and awarded it to a consortium of investors who planned to build a Holiday Inn which would also house a Chinese Cultural Center.
After six years of proposals and inaction, the two buildings were finally slated for destruction. In December 1967 the Flora Crane Service began breaking up the Hall of Justice and the County Jail buildings. The solid construction of the old buildings made them particularly difficult to bring down, requiring the crane company to hoist a bulldozer inside the building to knock down the interior walls. The project was so difficult that the bulldozers and wrecking balls were still at work five months later.
A Holiday Inn opened on the Hall of Justice and County Jail site in January 1971 and after two more years of community planning and infighting, the Chinese Cultural Center opened on the 3rd floor of the Holiday Inn on October 18, 1973. In 2006, the building was reopened as a Hilton Hotel.
- View the original building plans for County Jail #1 in the Kearny Street Hall of Justice building (coming soon)
Note on photos. Photos on this page are from the San Francisco Chronicle, or photos and newspaper clippings are from The San Francisco Public Library, History Center. Floor plan drawing courtesy of the San Francisco Department of Public Works.
